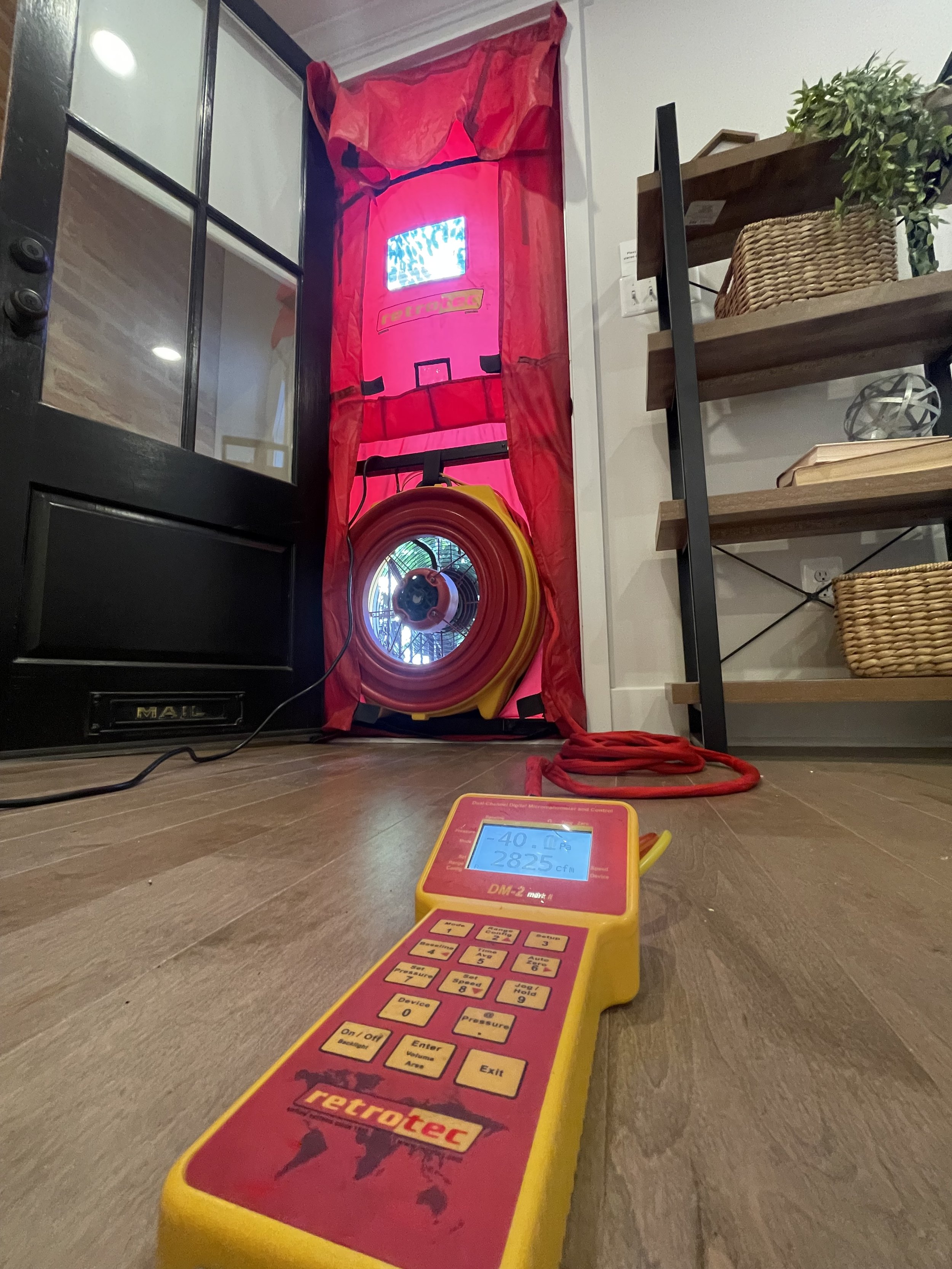Blower Door Testing & Code Requirements — Baltimore, MD
Why Blower Door Testing Matters
When building or renovating in Baltimore (or anywhere in Maryland), meeting energy code requirements means more than just insulation and windows — you must demonstrate that your building envelope is sufficiently airtight. A blower door test quantifies how much air is leaking in or out of your building, which helps ensure compliance, efficiency, and comfort.
Maryland / Baltimore Energy Code & 2016 IECC Requirements
(Note: Maryland has adopted newer energy codes since 2016. Always verify with your local jurisdiction. But here’s a baseline of what was required and best practices for code compliance.)
State & Local Context
Maryland’s building energy standards are governed by the Maryland Building Performance Standards (MBPS), which adopt and modify the IECC for the state. Maryland Energy Administration+1
As of recent years, many jurisdictions in Maryland require newer IECC versions (2018, 2021) to be enforced. Maryland Energy Administration+1
Baltimore City has its own “Green Building / Green Construction” standards for commercial and multi-family buildings. Baltimore Housing & Community Development
Because of this, even if your project references 2016 IECC, you need to confirm with the local building department which version is enforced in your specific neighborhood.
Blower Door / Air Leakage Metrics
Under the IECC (2012/2015/2018) framework, in climate zone 4 (which includes central Maryland) the typical blower door requirement is:
≤ 3.0 ACH50 (air changes per hour at 50 Pascals) ener-gsave.com+3hometrustremodeling.com+3eeba.org+3
Some code documents also refer to alternate metrics (for example, in multi-family or attached dwellings) using CFM per square foot of enclosure area. eeba.org+2Insulation Institute+2
More specifically in Maryland:
A common requirement cited is 3 ACH50 as the maximum allowable leakage for new construction. leakagetestdmv+2hometrustremodeling.com+2
For high-performance or modified standards (with ERV/HRV or balanced ventilation), there may be more stringent targets (e.g. ≤ 2 ACH50) under state amendments. Maryland.gov Enterprise Agency Template
Thus, for a 2016 IECC–based target, aiming for ≤ 3.0 ACH50 is a safe benchmark in Baltimore / Maryland, unless your jurisdiction mandates something tighter.
What Does the Test Look At & How to Pass
Basic Test Procedure
A blower door (fan + calibrated pressure system) is installed in an exterior door frame.
The building is depressurized (usually to 50 Pascals) to force outside air in through leaks.
The air flow required to maintain the pressure is recorded and converted into ACH50 or CFM leakage metrics.
The technician may use smoke pencils, infrared cameras, or other tools to locate and map leaks.
Conditions for a valid test:
All exterior windows and doors closed and latched.
Interior doors open to allow full circulation.
Mechanical ventilation or exhaust fans turned off (unless required by the code).
HVAC equipment off.
Any flues or combustion appliances sealed / isolated.
Penetrations (wiring, plumbing, ducts, chimneys) must be sealed or accounted for.
Test should occur after all major envelope work is done (drywall, sealing, trim) but before final finishes that block access.
Key Air Barrier / Sealing Points (to ensure test success)
To reliably hit ≤ 3 ACH50 (or whatever your target is), pay careful attention to these:
Top plates / ceiling plane — seal the junctions between framing, drywall, and structure.
Sill plates / foundation interface — gasket or seal the sill to foundation interface.
Rim joists & band joists — seal these well (spray foam, sealant, gaskets).
Walls / insulation / gaps — ensure all insulation is continuous and touches the air barrier, no gaps around wiring, plumbing, or framing.
Penetrations & chases — HVAC vents, plumbing, electrical, flues, light cans, etc. must all be sealed or boxed.
Window / door interfaces — seal between the frame and rough opening.
Attic / bulkheads / access hatches — ensure hatches are gasketed and sealed.
Cavities, drops, soffits — align air barrier with thermal barrier; seal transitions.
Ductwork in envelope — any HVAC distribution crossing the envelope must be sealed and insulated appropriately. hometrustremodeling.com+2ener-gsave.com+2
When done properly, the blower door test will pass, yielding an air leakage rate at or below your jurisdiction’s maximum.


